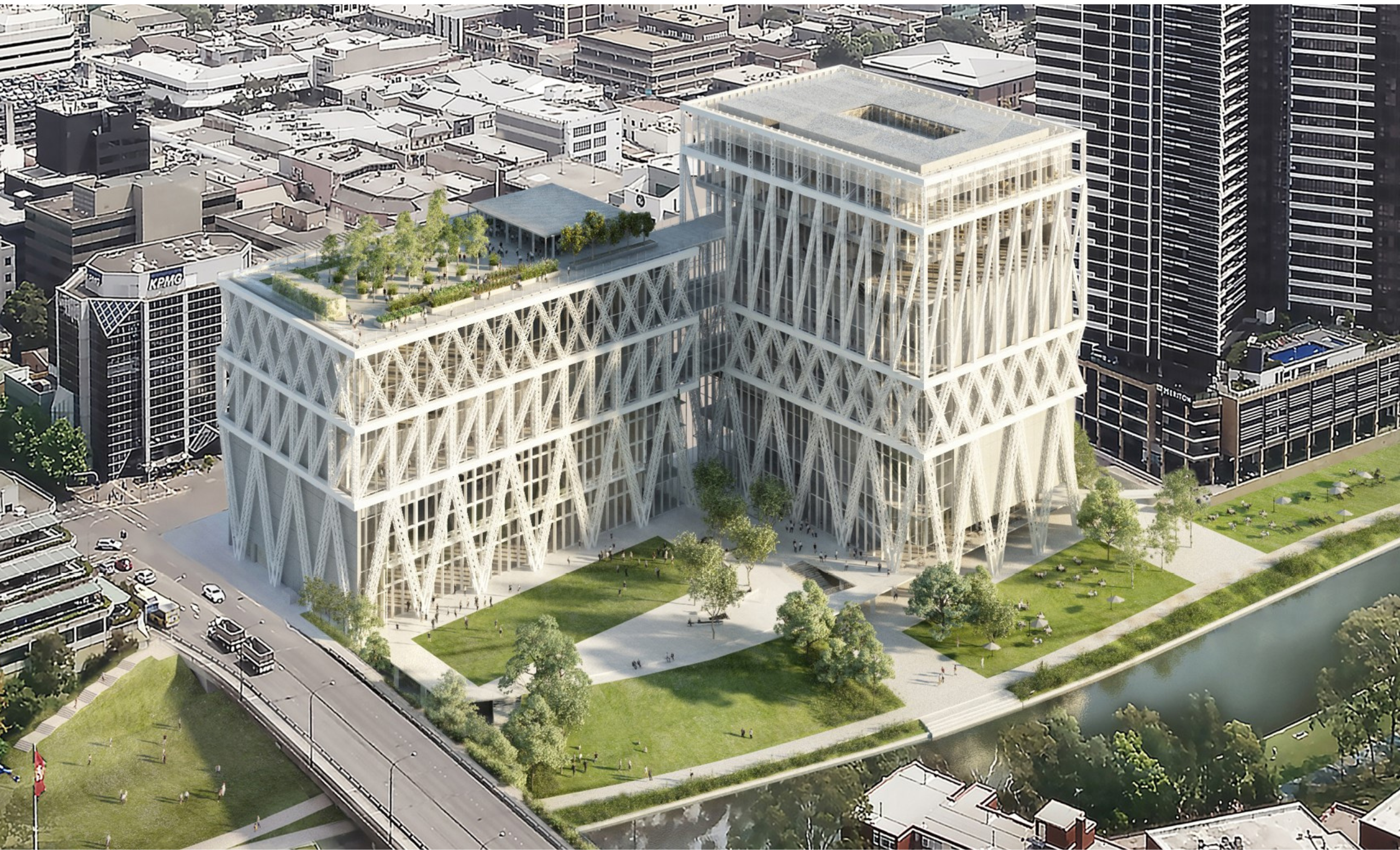- Overview
The only Air Tightness Consultancy with a national reach and local presence
Do you need to test your building envelope and facade for air permeability?
We are the only company in Australia with accredited testers in QLD, NSW, VIC and WA that can test your building envelope and facade to determine air permeability rates in accordance with ATTMA TSL1&2 and ISO 9972:2015. Our consultants provide technical direction throughout multiple stages of design and construction including design advisory, leak detection, pre-inspection and in-depth reporting to help you optimise the result on your project.
Early identification and rectification of air leakage paths can help ensure the air permeability targets are achieved and longevity, sustainability and energy goals are met.
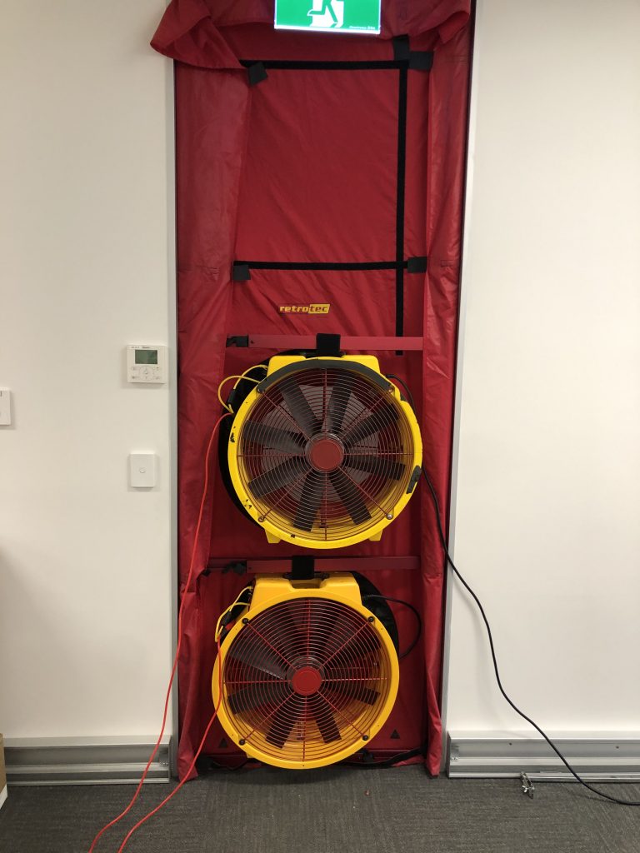
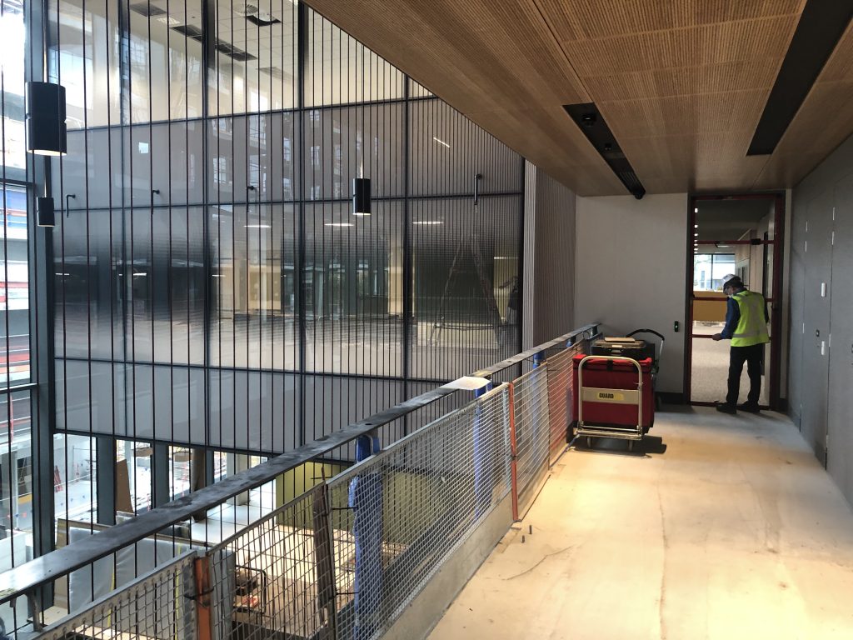
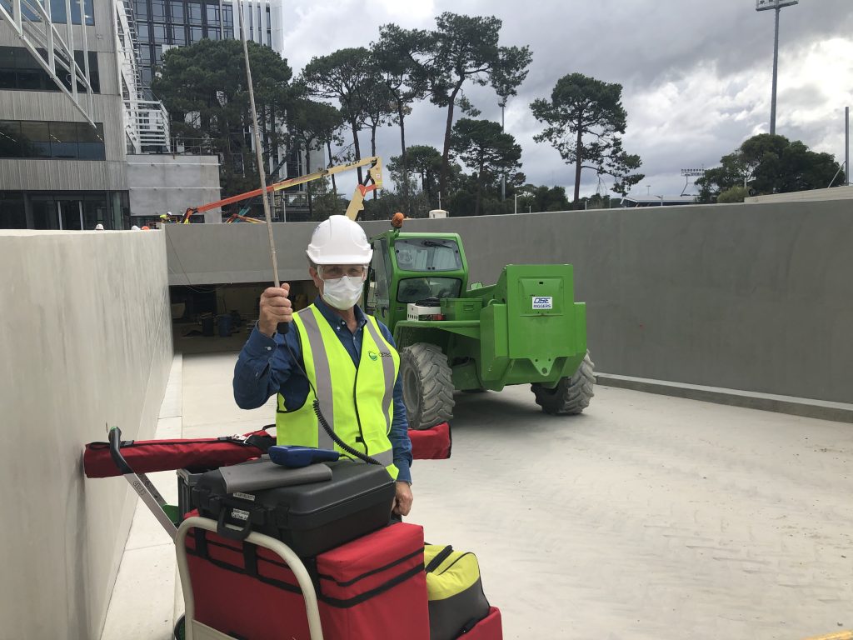
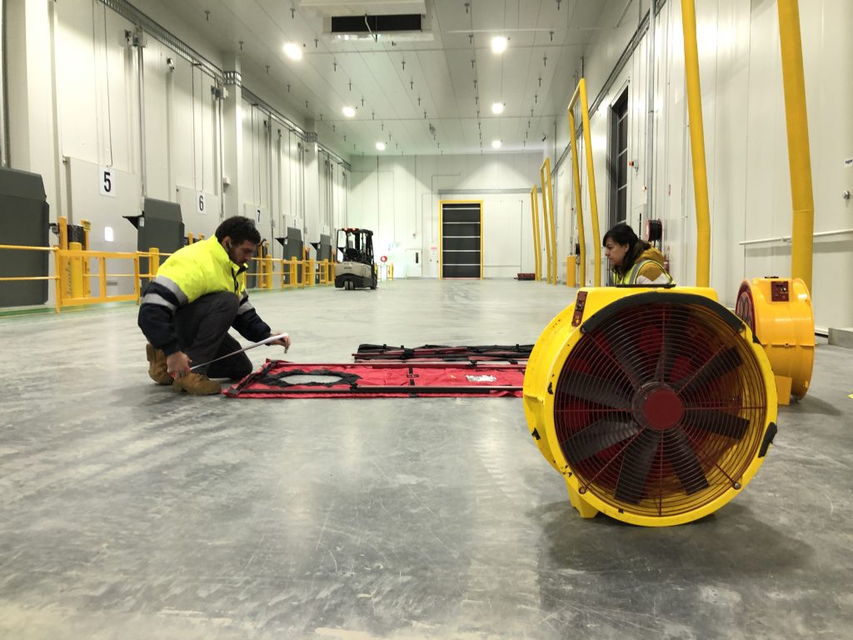
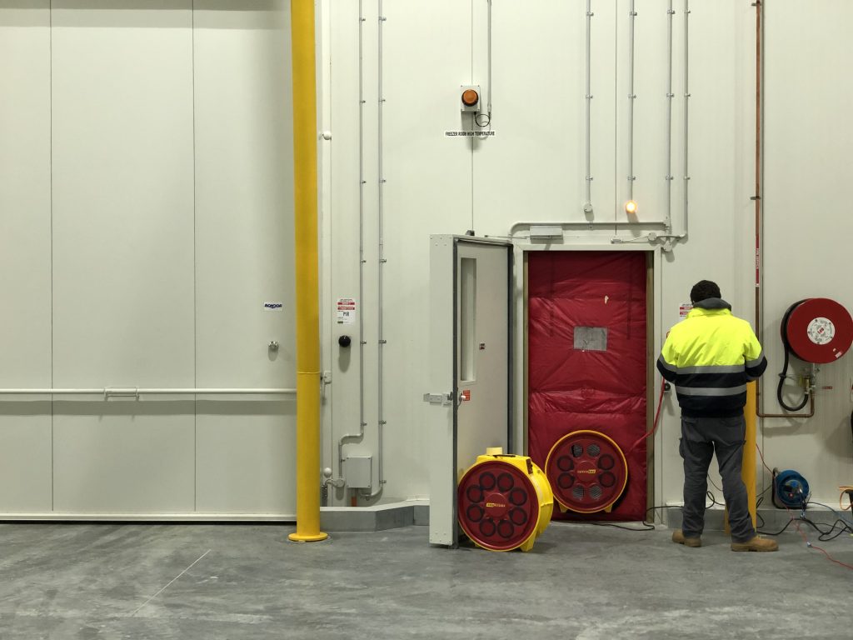
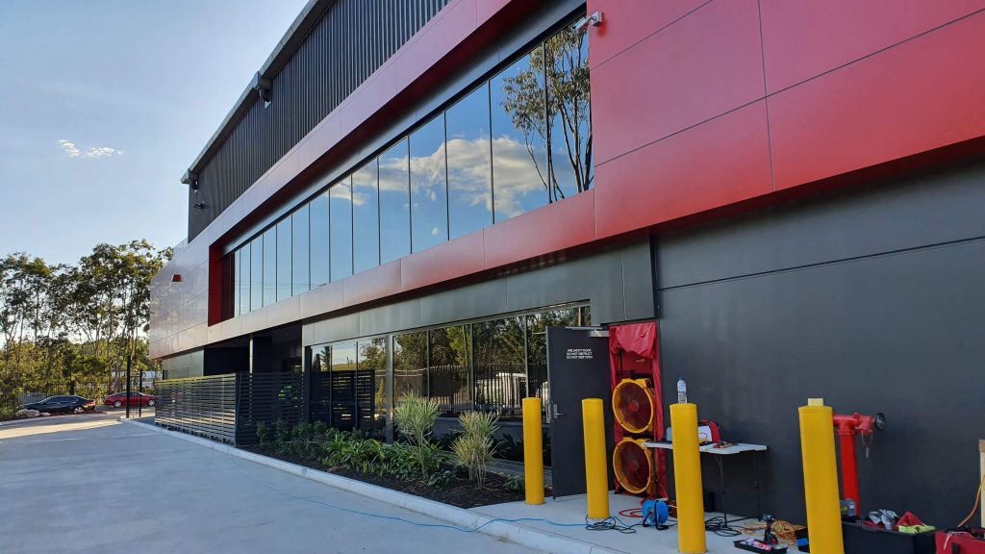
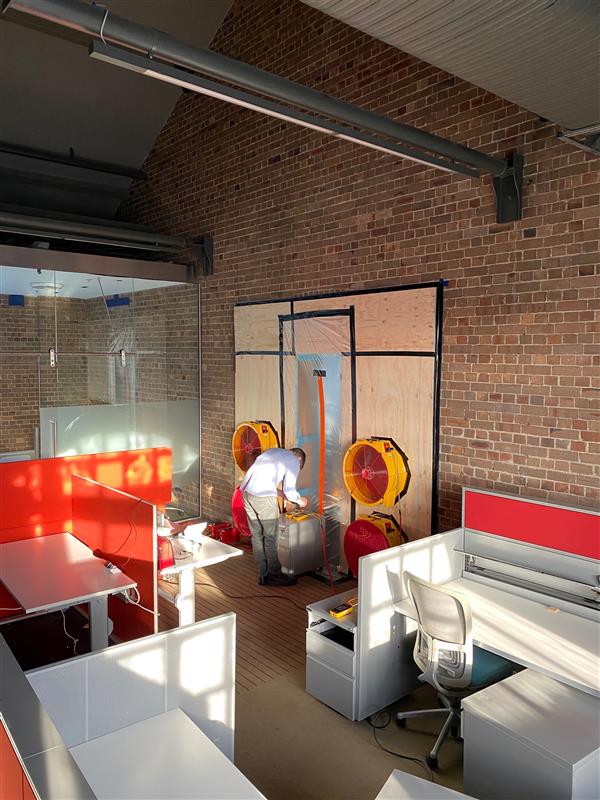
- Service Benefits
CETEC are the preferred supplier of air tightness testing for superior energy efficiency and IAQ
Our Scope
Schematic Design
– Workshop with design and construction teams
– ‘Red line’ air barrier identification
Design development
– Construction details and plans for identification of possible leakage paths
– Testing plan and methodology
Construction Phase
– Workshops with construction teams to detail requirements
– Preliminary testing and thermal imaging to identify issues early
– Inspections to ensure continuity of air barrier systems and components
Commissioning Phase
– Air tightness Testing to ensure the building meets design requirements
Key Outcomes
Improved Indoor Air Quality
Occupant comfort
Minimise mould and moisture infiltration
Energy savings
Increased building life expectancy

